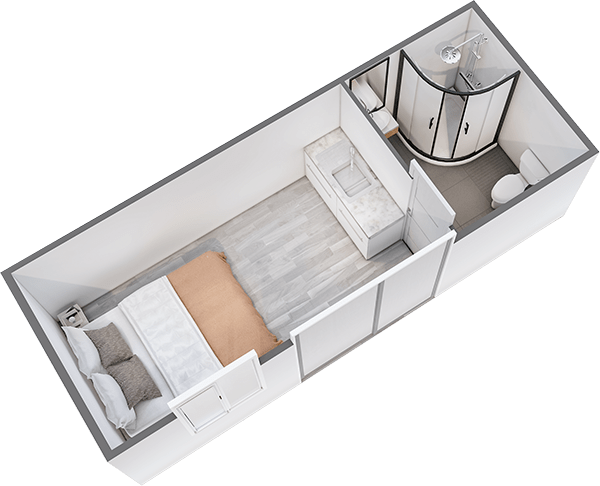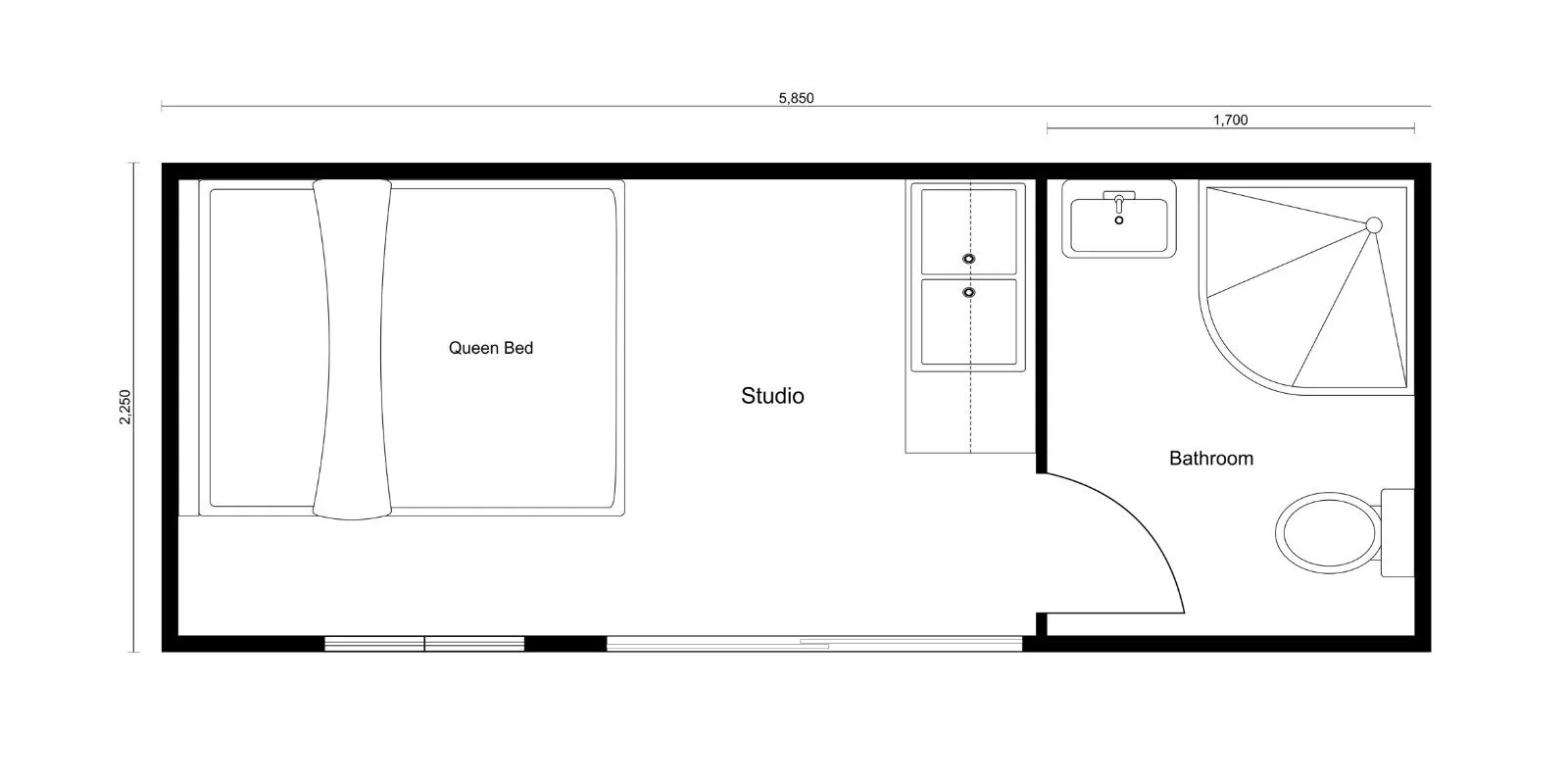
The Studio
Introducing The Studio — 13m² self-contained retreat, priced at just $24,500. Compact yet complete, this thoughtfully designed unit features a shower, toilet, kitchenette, and sleeping space — all within a sleek, modern layout. With a lockable sliding glass door and full insulation for year-round comfort, The Studio delivers stylish, affordable living in a minimal footprint — perfect for backyards, guest stays, or personal retreats.
Only $24,500 incl. GST
WEIGHT
2100kg
DIMENSIONS
2.25m(W) x 5.85(L) x 2.5m(H)
QUESTIONS
Email us at thecabinfactorynz@gmail.com
1 BEDROOM FOR $24,500
Including GST
Looking for a compact living solution? The Studio brings you the essence of modern comfort and efficient design, ready to be delivered anywhere in New Zealand. Indulge in the convenience of a smaller, stylish portable home that maximises every square meter. With The Studio, you can create a modern, comfortable living space in any location you desire.
Key Features
Compact design for mobile living
Plug-and-play
Pre-wired and pre-plumbed
Complete bathroom with shower, vanity and toilet
Fully functioning kitchenette
Customise to your taste
Choose from various claddings, colors, and flooring options. Opt to exclude the kitchen and bathroom for use as an office or beauty studio.
Create more living space
The Studio is a great way to add more living space to your land. It is fully plug-and-play with a kitchenette, shower, toilet and 2 sinks.
What’s included?
The Studio Floor Plan
The Studio offers a meticulously crafted layout that makes the most of its 13m² footprint, featuring a cozy sleeping area, a fully equipped kitchenette, and a compact yet complete bathroom. Every detail is designed for comfort and practicality, creating a smooth, intuitive flow between living spaces in this modern, space-efficient retreat.
1 Bedroom - $24,500
Floor Plan with Dimensions
Specifications
General
Entry Door
Sliding glass and lockable aluminium entry door
Windows
Aluminium double-glazed windows with fly screen
Electrical
AS/NZS electrical cable, powerpoints & power board
Frame
Galvanised steel frame, epoxy treated & acrylic painted
Roof
Glass-wool insulation, galvanised & painted acrylic
Walls
Sandwich panels with 75mm glass-wool wall insulation
Floor
Water resistant magnesium concrete composite
Light
6x LED oyster light supplied
Kitchenette
Cabinetry
Soft closing kitchen cabinets
Sink
Stainless steel sink and tap
Benchtop
20mm Quartz stone benchtops
Interior Living
Insulation
75mm EPS wall insulation, roof has 100mm insulation
Floor covering
Timber looking PVC vinyl
Bathroom
Shower
Corner shower, shower rail, rainmaker shower head and frosted privacy glass door
Toilet
Soft close toilet lid
Vanity
Sink with stainless steel tap and vanity with mirror
Installation
Installation
Easy set up and installation
Guide
Detailed step by step instructions included






























