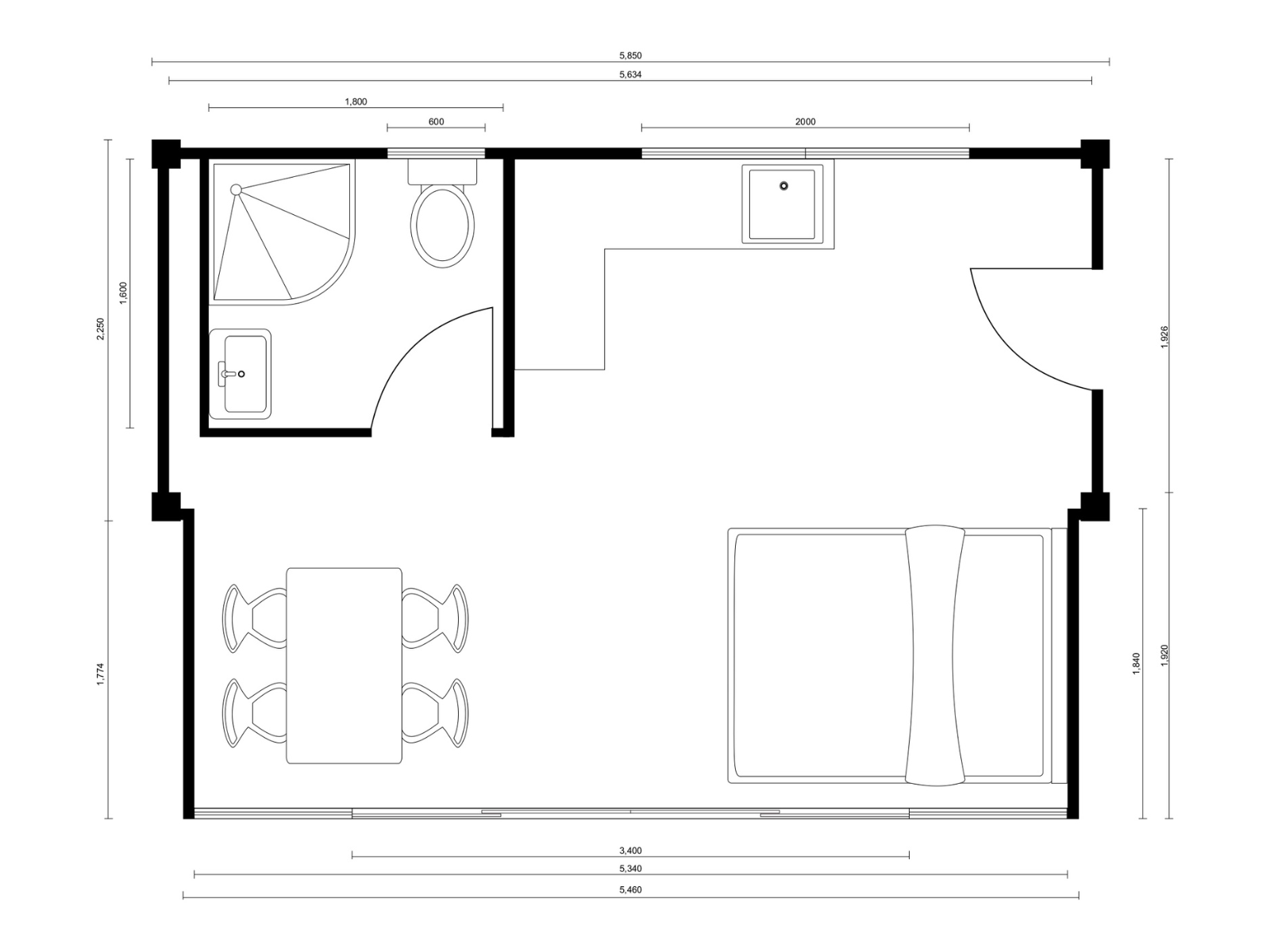
Discover The Designer — a 23m² fusion of elegance and innovation, priced at just $37,500. Experience the freedom of luxurious, portable living with this modern expandable cabin that effortlessly slides out for convenience. Floor-to-ceiling glass windows flood the interior with natural light, creating a bright, open, and inspiring space designed for comfort and style.
The Designer
Only $37,500 incl. GST
WEIGHT
2800kg
DIMENSIONS
4.5m(W) x 5.85(L) x 2.5m(H)
QUESTIONS
Email us at thecabinfactorynz@gmail.com
1 BEDROOM FOR $37,500
Including GST
Experience the elegance of compact living with The Designer — a modern, expandable 23m² cabin priced at $37,500 that redefines portable luxury. Thoughtfully designed for convenience and style, DesignerPod™ comes fully equipped with a sleek kitchenette and a complete bathroom featuring a shower, toilet, and sink. Discover a new standard of refined living, where innovation and comfort come together seamlessly in every square metre.
Key Features
Insulated walls and roof
NZ compliant electrical
Double-glazed insulated windows and doors
Easy on-site assembly
Oversized shower in the bathroom
Engineered quartz stone kitchen countertop
Customise to your taste
Choose from a range of cladding, layout, colour, and flooring options to suit your style. You can also opt to exclude the kitchen and bathroom to transform the space into an office, beauty studio, or dedicated entertainment area.
Create more living space
The Designer is a perfect way to add extra living space to your property. Fully plug-and-play, it comes complete with a kitchenette, shower, toilet, and two sinks — offering comfort, convenience, luxury design, and functionality within a compact footprint.
The Designer Floor Plan
The Designer features a thoughtfully crafted floor plan that makes optimal use of its 23m² space, offering a comfortable bedroom, a fully integrated kitchenette, and a luxurious bathroom. Enjoy uninterrupted panoramic views through DesignerPod™’s stunning floor-to-roof glass, providing a sweeping 180-degree outlook that beautifully blends indoor comfort with the natural beauty of the outdoors.
1 Bedroom - $37,500
Floor Plan with Dimensions (cm)
Specifications
General
External doors feature double-glazed aluminum frames for superior thermal and acoustic insulation. Bathroom internal doors are constructed with aluminum frames and frosted privacy glass.
Entry Door
Aluminum-framed windows with double glazing provide thermal and acoustic insulation and include flyscreens.
Windows
Electrical wiring extends from an external cable tail to the Electrical Distribution Board (with circuit breakers) and then to all fixtures as per New Zealand Standard, including pre-wiring for air conditioning.
Supplied, uninstalled;
Low-profile LED lights
Smoke alarms
Light switches
Double pole double power points
Electrical
Steel frame with zinc-rich primer undercoated and finished in Grand Grey epoxy paint.
Frame
Exterior fixed roof is steel sheeting with a Grand Grey epoxy finish, featuring glass-wool insulation. The interior ceiling is steel with off-white enamel paint.
The sliding roof has exterior and interior steel cladding with expanded polystyrene insulation in between.
Roof
Walls feature exterior and interior steel cladding with glass wool insulation for thermal and acoustic protection.
Walls
MGO flooring provides low-maintenance, rot and insect resistance, and superior thermal insulation. It's topped with a timber-look vinyl finish.
Floor
Kitchenette
Cabinetry
White cabinets with overhead cupboards pre-fitted on one corner side.
Sink
Stainless steel double sink with a ceramic cartridge flick mixer tap included.
L-shaped kitchen featuring a white quartz engineered stone countertop with a rear mini splash riser.
Benchtop
Bathroom
Luxury corner shower featuring a curved screen, chrome mixer tapware, and an installed exhaust fan.
Shower
Toilet
Soft-close flushing toilet
Vanity basin with chrome pop-up waste, mixer tapware, and an overhead storage mirror.
Vanity
Installation
Our mobile tiny homes can be set up or packed within 2 - 3 hours, with rails for sliding extensions (excluding installed options).






