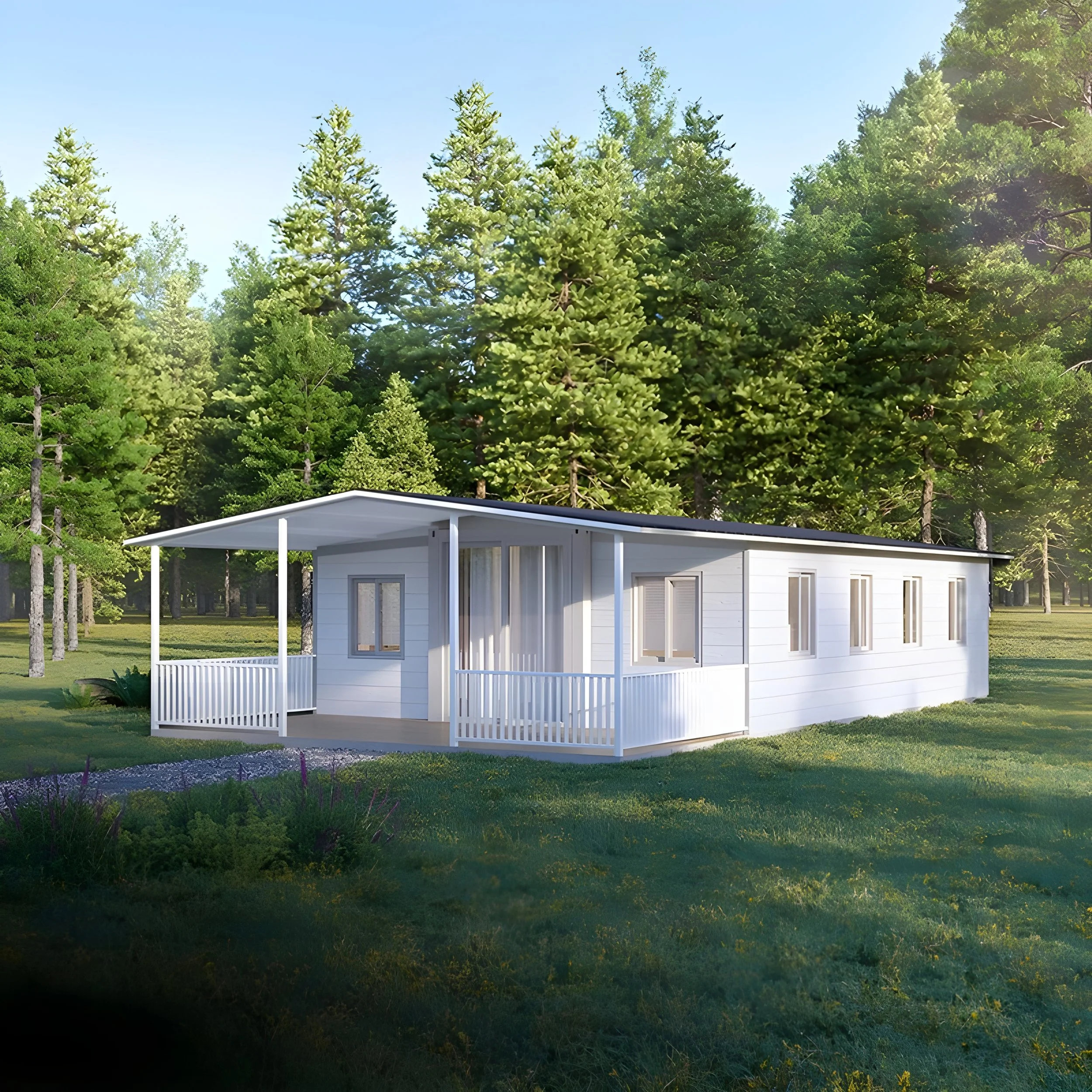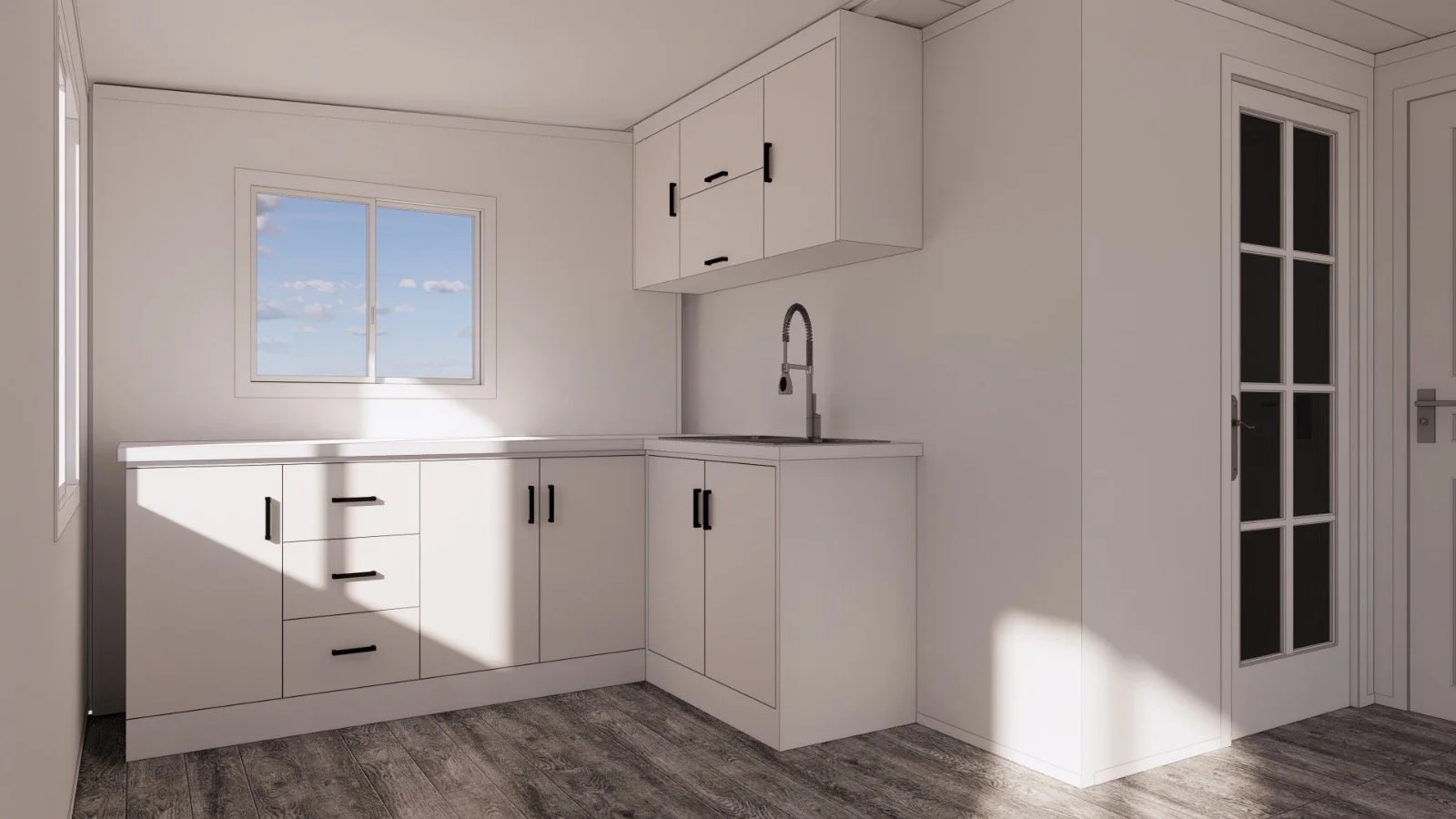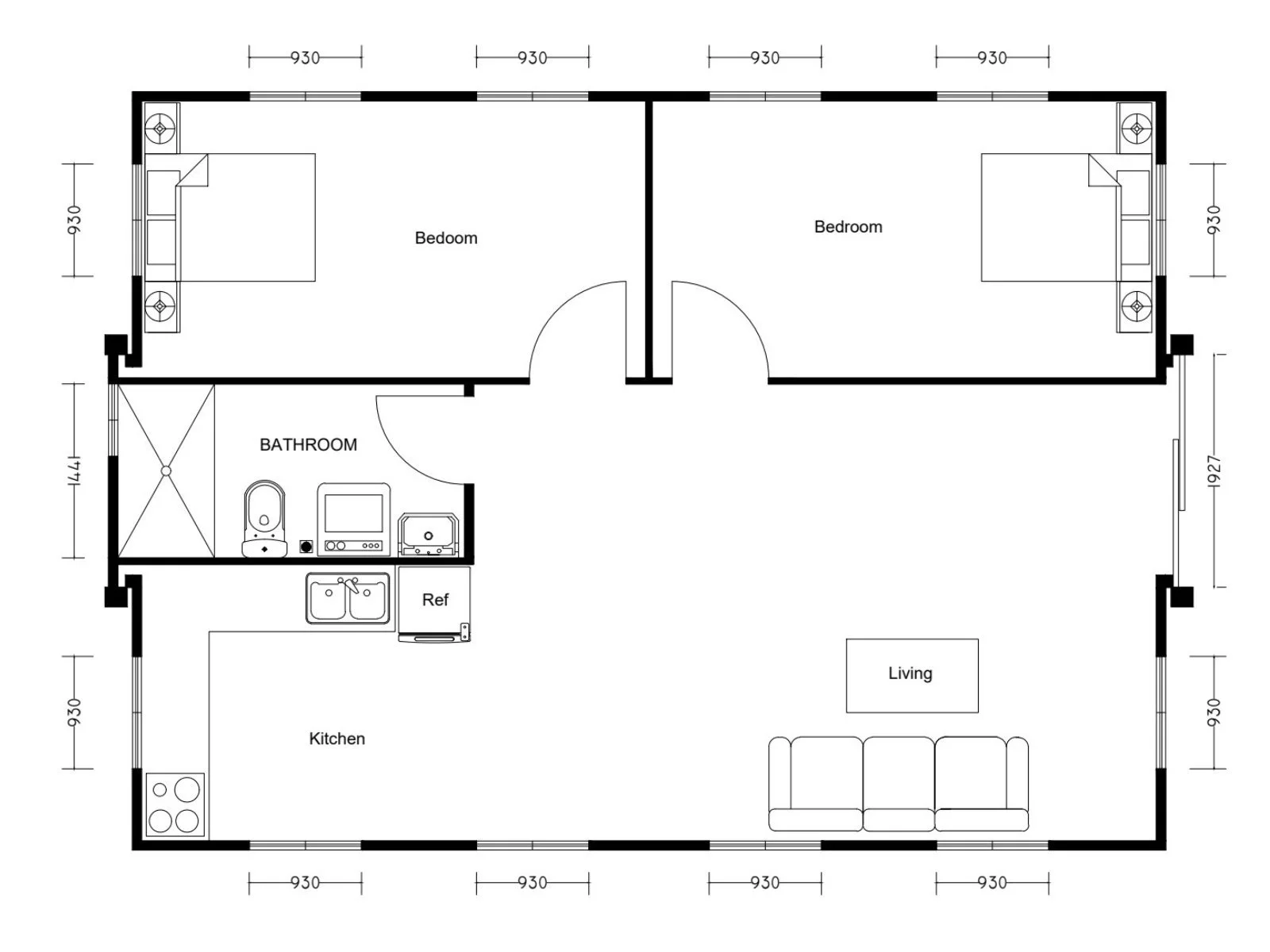
56m2 Expander
Discover the 56m² Expander — the perfect blend of luxury, space, and value. Positioned between our 36m2 and 70m2 models, it offers generous, refined living tailored to a wide range of lifestyles.
Only $53,700 incl. GST
WEIGHT
5400kg
DIMENSIONS
9.1m(W) x 6.3(L) x 2.5m(H)
QUESTIONS
Email us at thecabinfactorynz@gmail.com
2 BEDROOM FOR $53,700
Including GST
Perfectly positioned between the cozy 36m2 and the spacious 70m2 models, the 56m2 Expander strikes the perfect balance — offering impressive room to move while preserving the elegance and sophistication that define our range. Crafted for those who crave extra living space without sacrificing the luxurious comfort and smart efficiency of tiny home living, this model delivers modern design, style, and functionality in one seamless package.
Key Features
Expandable design for mobile living
Quick & easy assembly process
Convenient 54m² footprint
Pre-wired and pre-plumbed
Complete bathroom with shower, vanity and toilet
Fully functioning kitchenette
Perfect for couples or small families!
Perfect for couples or small families, our intelligently designed spaces adapt seamlessly to a variety of lifestyles. Every detail is crafted to maximise comfort, functionality, and the enjoyment of everyday living — ensuring your home feels as good as it looks.
56m² living space in under 1 day
Experience the ultimate convenience with our 56m² Expander — a spacious home that can be fully set up in less than a day. Thanks to our innovative design and advanced pre-fabrication process, you’ll enjoy a generous living space that’s not only beautifully crafted but also incredibly fast to install. Move in and start living comfortably almost immediately.
New upgraded modern finishings!
Our upgraded modern finishes showcase sleek cabinetry, elegant handles, and double-glazed windows and doors — all thoughtfully designed to create a fresh, contemporary look that enhances every living space.
What’s included?
56m2 Expander Floor Plan
The 56m² Expander features a versatile two-bedroom floor plan thoughtfully designed for comfort, efficiency, and an abundance of natural light. Customisation options allow you to tailor the layout to your lifestyle — add a walk-in wardrobe, transform it into a spacious one-bedroom retreat by removing the partition wall, or convert a bedroom into a functional home office. Every unit comes fully equipped with a modern bathroom and kitchenette, ensuring style and practicality in one complete package.
2 Bedrooms - $53,700
Floor Plan with Dimensions
Specifications
General
Entry Door
Sliding glass and lockable aluminium entry door
Windows
Aluminium double-glazed windows with fly screen
Electrical
AS/NZS electrical cable, powerpoints & power board
Frame
Galvanised steel frame, epoxy treated & acrylic painted
Roof
Walls
Sandwich panels with 75mm glass-wool wall insulation
EPS insulation, galvanised & painted steel
Floor
Water resistant magnesium concrete composite
Lighting
6x LED oyster light supplied
Kitchenette
Cabinetry
Soft closing kitchen cabinets
Sink
Stainless steel sink and tap
Benchtop
20mm Quartz stone benchtops
Interior Living
75mm glass-wool wall insulation, roof centre section has glass-wool insulation, side roof 50mm insulation
Insulation
Floor covering
Timber looking PVC vinyl
Bathroom
Shower
Corner shower, shower rail, rainmaker shower head and frosted privacy glass door
Toilet
Soft close toilet lid
Vanity
Sink with stainless steel tap and vanity with mirror
Installation
Installation
Easy set up and installation
Guide
Detailed step by step instructions included































